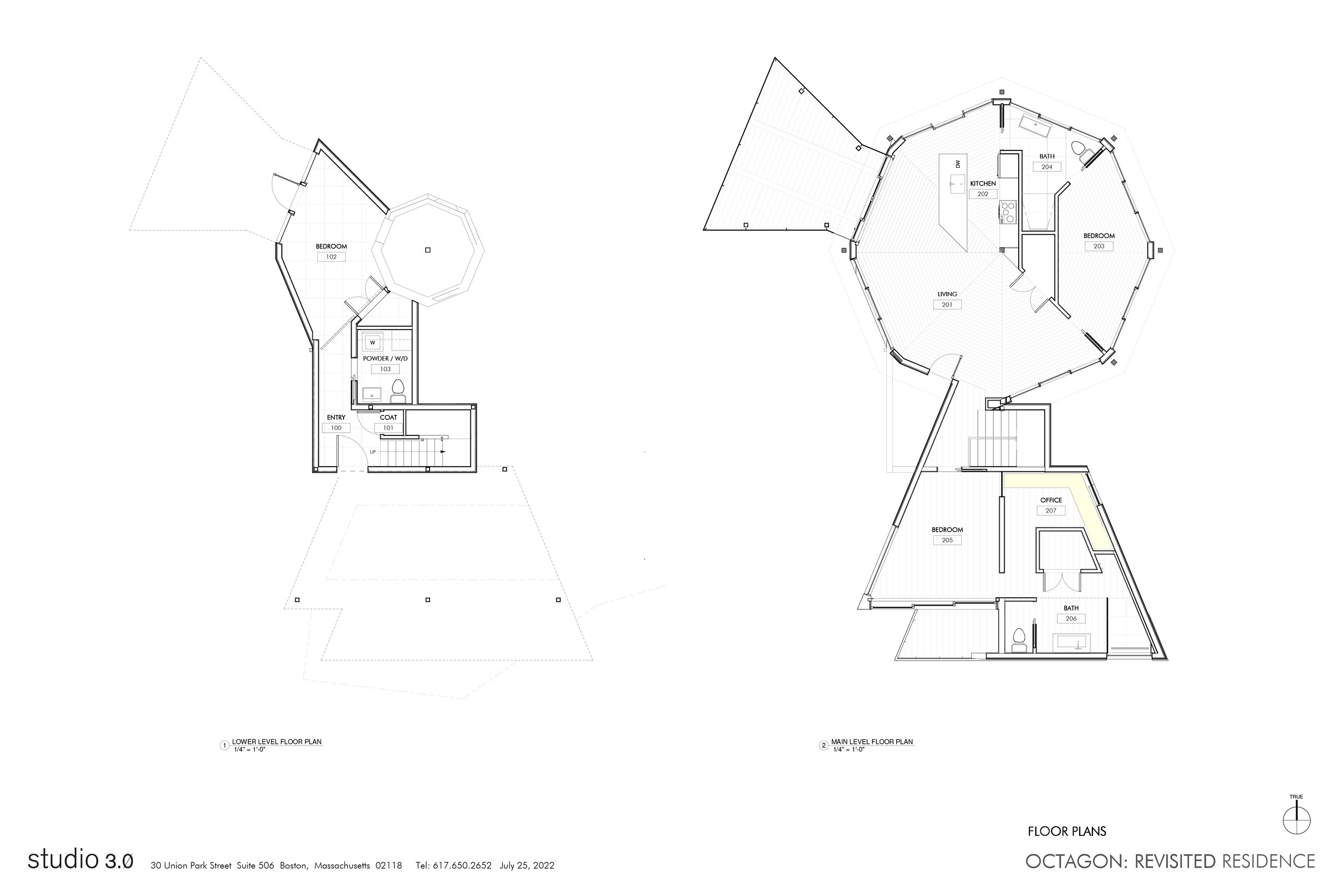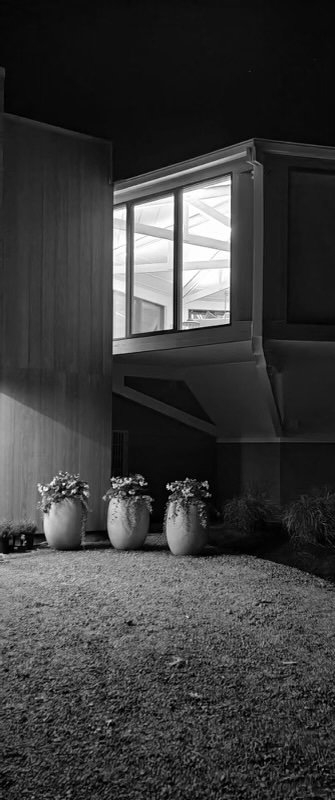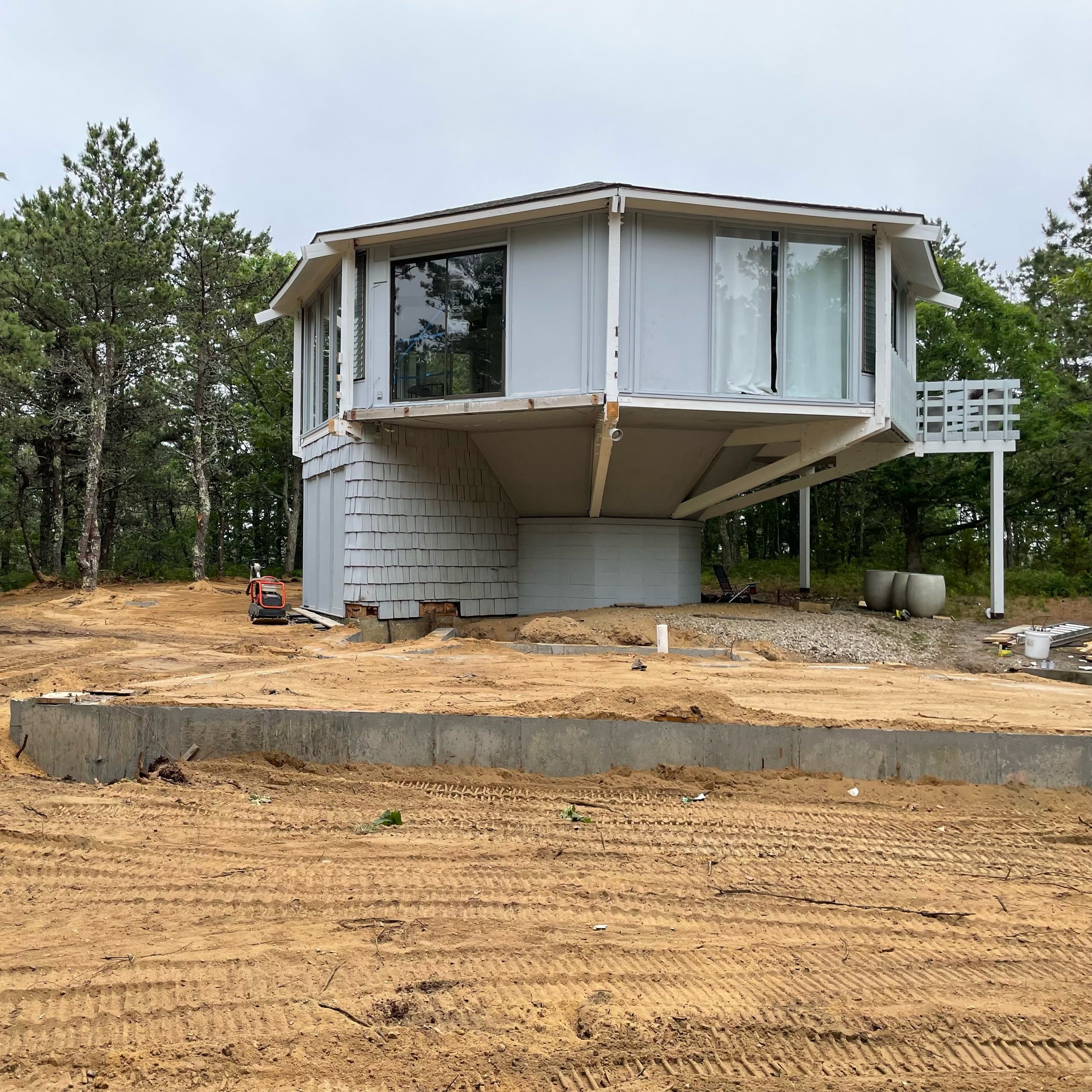






















How do you add to an octagon!? How to create something that plays with these very unique geometries, while still clearly being of itself? It’s an incredibly interesting design challenge; this was the project brief for this house, in Truro, Massachusetts.
The existing 780 square foot house - the octagon - was built in 1974 by the current owners’ parents (the first picture). Lifted into the tree canopy by a minimal CMU foundation, the entire structure is essentially 8 wood trusses that *hang* off a single 6” HSS metal post in the center.
Within that small footprint was crammed 2 bedrooms, a kitchen, and living area. The owners have children and grandchildren, and with a growing family they wanted to plan for future generations. Importantly, the octagon itself has enormous sentimentality for the family, so it was imperative that it stay intact and that the addition - a new bedroom, bathroom, and office space - be a truly independent extension of the existing home.
The solution became the notion of a ‘wedge’ splaying out from the central column - but rotated 22.5 degrees (halfway off the existing axes) - playing conceptually with the inherited geometry, but simultaneously making it’s own statement. The stair tower between is a simple vertical volume to further separate - figuratively and literally - the new from the existing.
